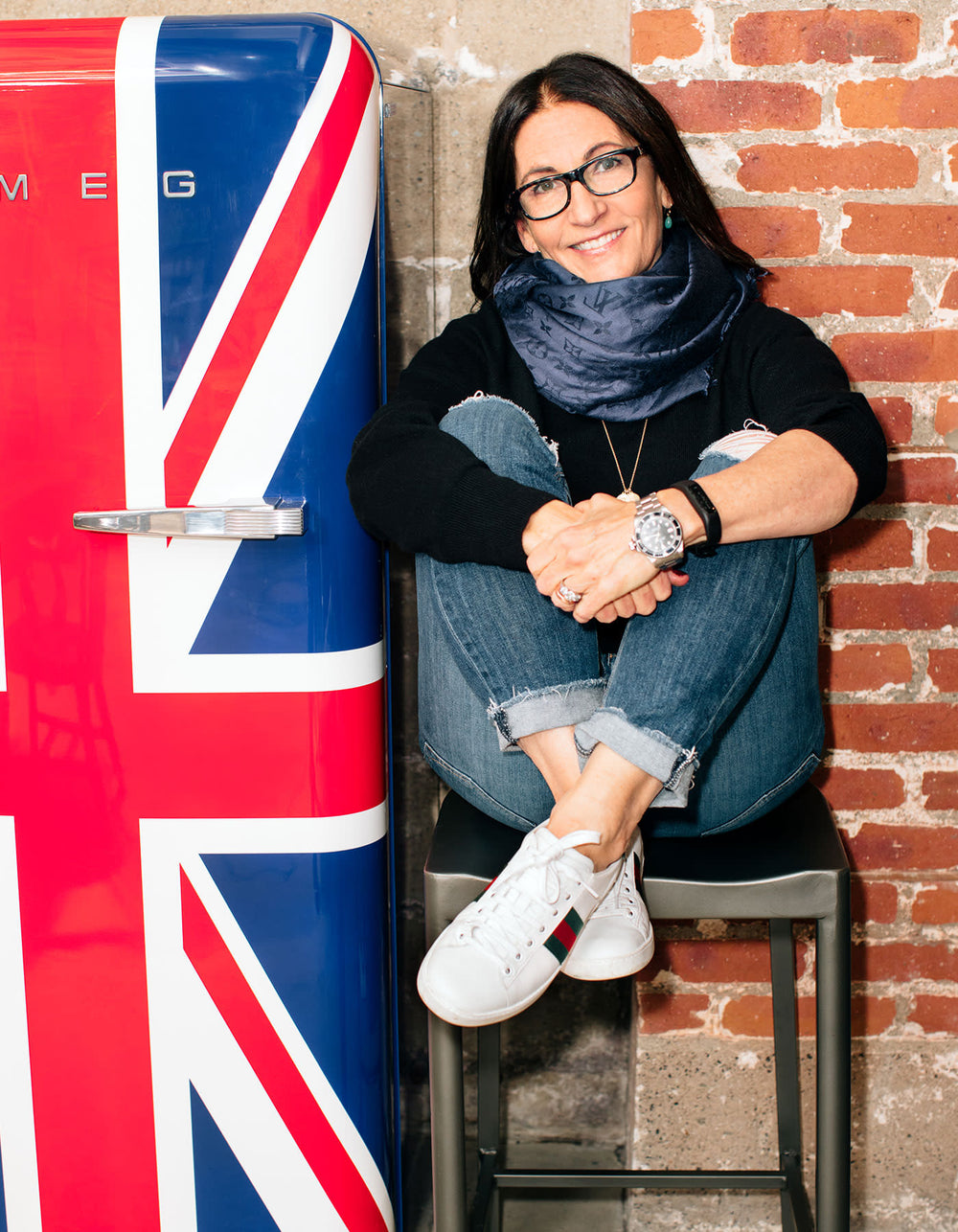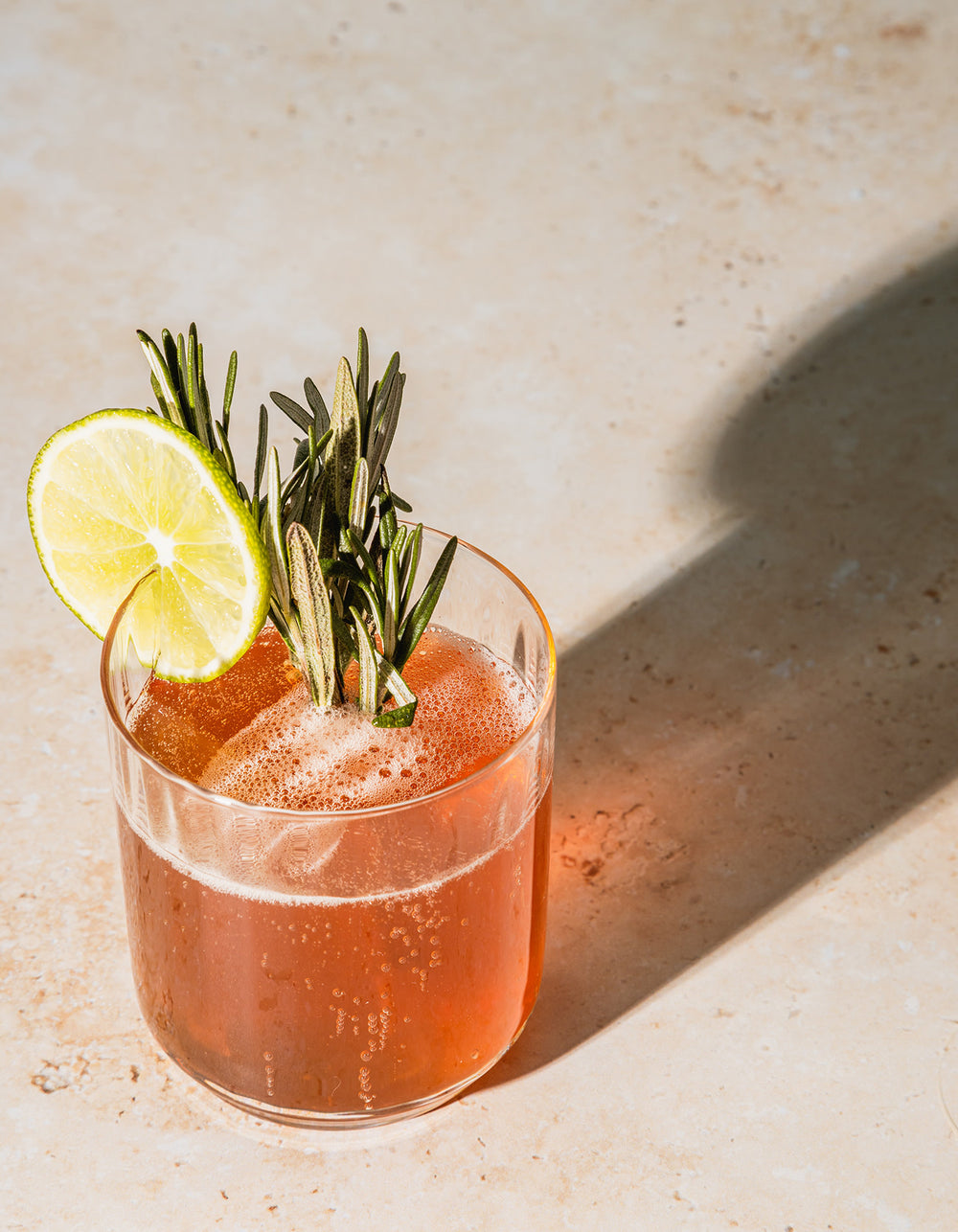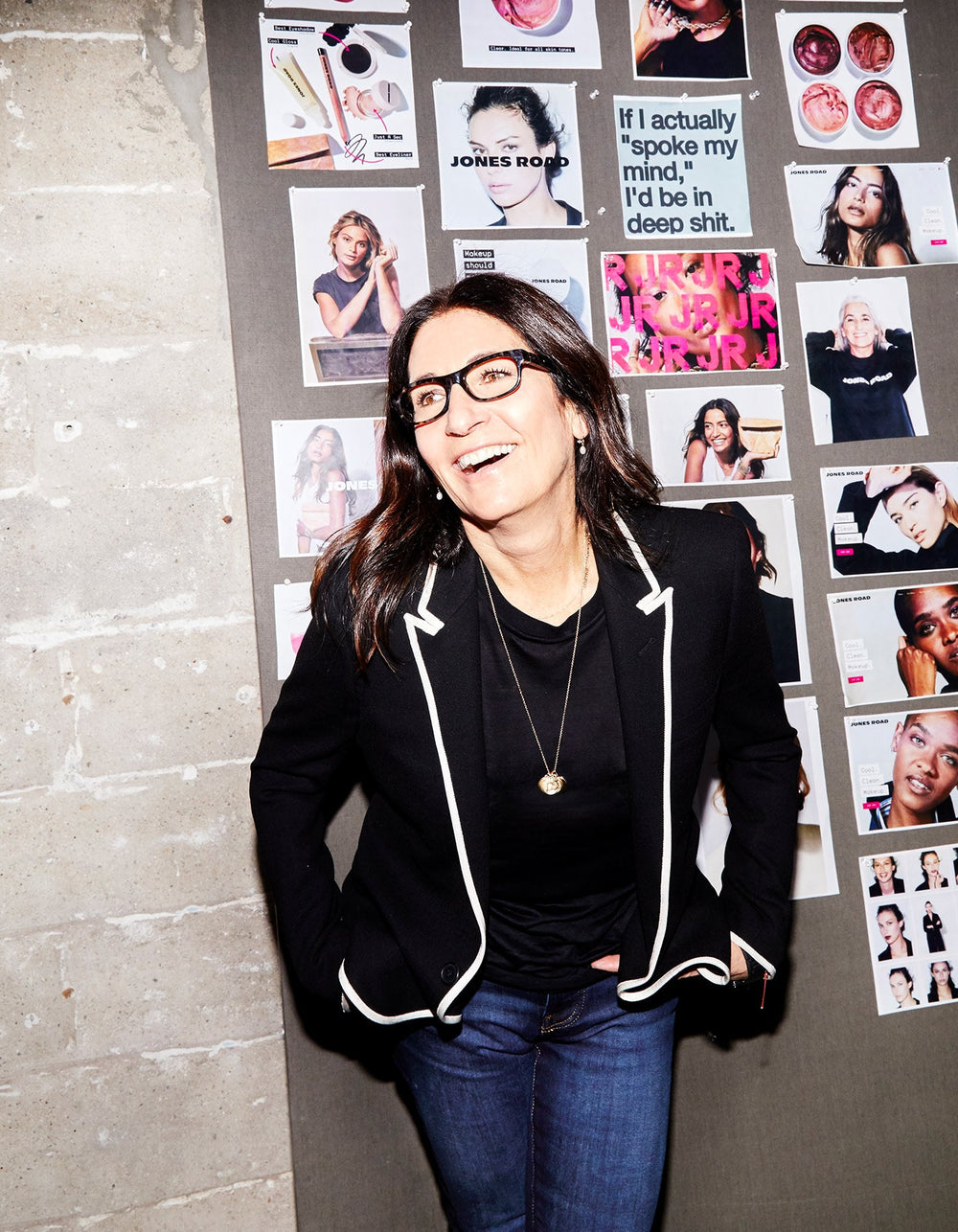Diary / Justbobbi / Sep 26, 2022
ROOM Designer Alejandra Albarrán on Creating a Better Office Space
Written by: Alexandra Perron, Managing Editor

Alejandra Albarrán has designed it all. She started her career working in fashion and turned that into an interior design business, where she worked on homes, hotels, restaurants and work spaces. Then she went to Silicon Valley, where she co-founded and designed two apps. Today, you can find her at ROOM, where she is the Director of Design and Innovation, working on making a better office space. Her first project? A seriously chic (and soundproof!) office phone booth that has changed open floor plan offices for the better. We caught up to talk with her about designing the ideal workspace and what’s next for ROOM.
So many offices today are open floor plan, what are the pros and cons of this?
The pros are many. For employers, If you are a fast growing company and running out of space constantly, you need something that is flexible and agile, that you can move around and put more people in. For employees, it’s beneficial if it’s done well. It provides many different environments and offers many different ways to work. What makes a good open floor plan is to be able to provide all of these different environments in one floor plan, so employees can find what they need, when they need it.
The biggest mistake is people transition from cubicles and private offices to open floor plans and only create one or two environments. Employees feel like they are missing something. There is no privacy, there is no quiet area or area for collaboration. When productivity decreases, people feel less happy. An open floor plan is amazing if it’s well done. It’s about finding the right balance between the social areas and privacy.
When you’re designing for a workspace - what elements are the most important? Where do you start?
The first thing I start with is thinking about the human interactions in the space. Checking the floor plan and thinking about how to create a layout that provides these different environments and separate them enough so you can have quiet spaces, private spaces, community areas and breakout spaces. It’s all about finding that balance. I always start thinking this way.
After layout, I start designing the space with colors. I know elements will create a certain mood and make people feel a certain way, so I think about that. If you want the space to be very vibrant and social, there has to be speakers for music, natural light and more color. When I’m creating a focus room, I’m thinking about peace and meditation and using colors to create a space where you can unwind. I like to think about what people will be doing in the space.

How do you define your design aesthetic?
Every project has its own personality because it depends a lot on the company, the founders and the vibe that I get. I like to keep it simple, I think simple is better. Of course, a little bit of accessories make everything look more homey and I think that is important. Offices don’t feel like corporate spaces anymore, they aren’t completely sterile. I like to make it feel more cozy, inviting and casual. More like your home. We spend more time at work than we spend at home, so I feel like that is super important and it’s in every design I do.
When you started to design the phone booth for ROOM, what was the problem you were looking to solve and what was your biggest challenge?
The biggest problem was the issue of noise and lack of privacy in the office. The solution we came up with was a phone booth. And a phone booth ends up becoming this large, rectangle piece of furniture in the middle of a space.My challenge was to make this huge piece of furniture look nice. Something that you could put somewhere in your office and it wouldn’t look completely foreign.
My biggest challenge was to design something that was aesthetically simple enough to fit into many different environments. That is why in the beginning we went with a more generic, simple version of the booth in oak and white. But we were lacking a version that would fit in a space that was more industrial or raw, so we created a black version.

Can you walk me through some of the design elements of a ROOM booth - what sets it apart and makes it unique and functional?
I think one of the most interesting things about our booth is that our soundproofing material is made out of recycled plastic bottles. Every booth has 1,088 recycled plastic bottles in its walls is amazing.
In terms of design, the simplicity of it is a very important aspect of our phone booth. I took a long time to design that square window, because making it exactly the size it is now makes the booth look a little bit wider and has a big impact.
In terms of materials, I chose a combination that goes really well together: grey felt, natural oak and white metal. I think these elements together are very simple, very clean. They can sit in so many different environments.
What’s next in workspaces? What are you excited to work on?
We’re thinking of the office as a more agile and more flexible environment, so we are designing for that. We have some new products in the pipeline that are super interesting. It’s about making the office more module and more flexible from the beginning.
 Miracle Balm
Miracle Balm
 The Face Pencil
The Face Pencil
 What The Foundation
What The Foundation


